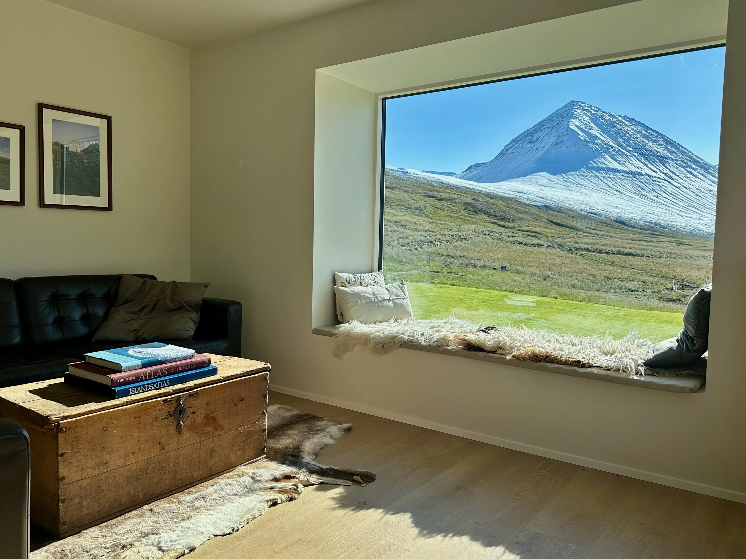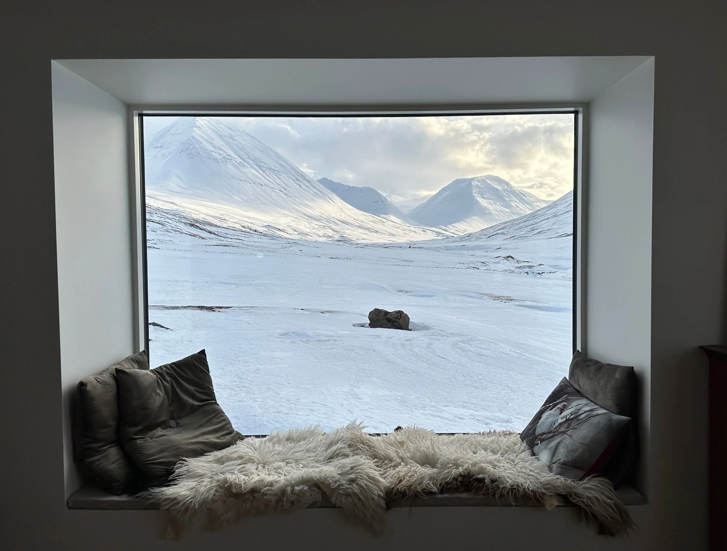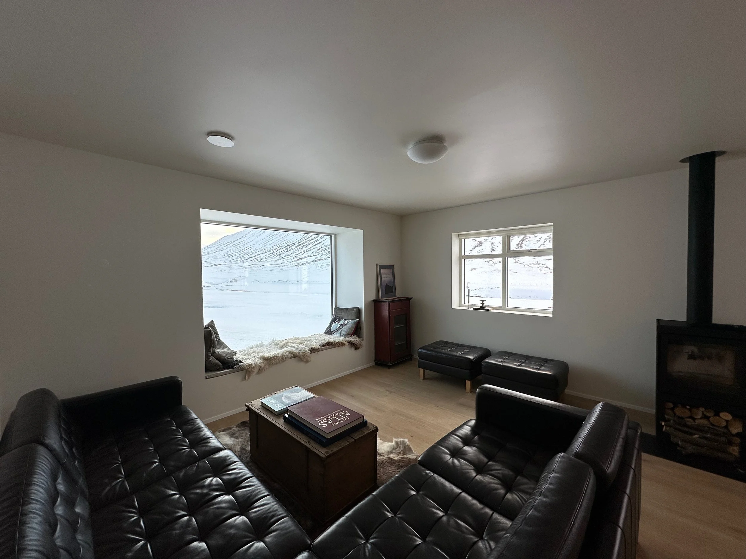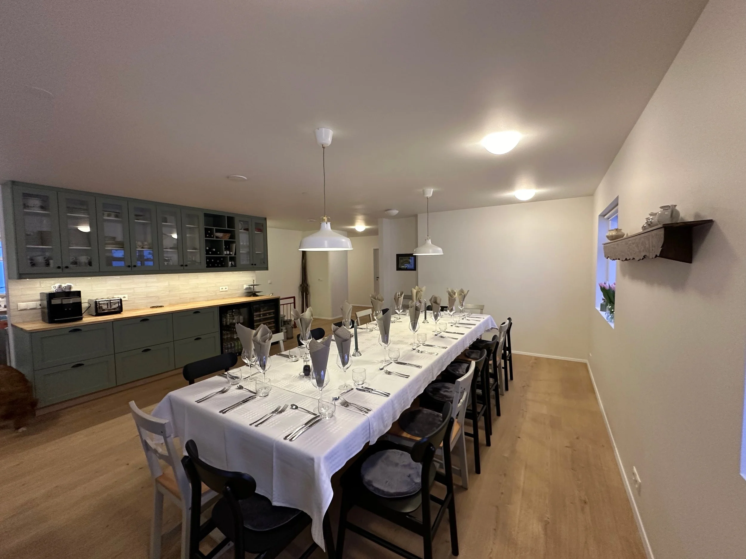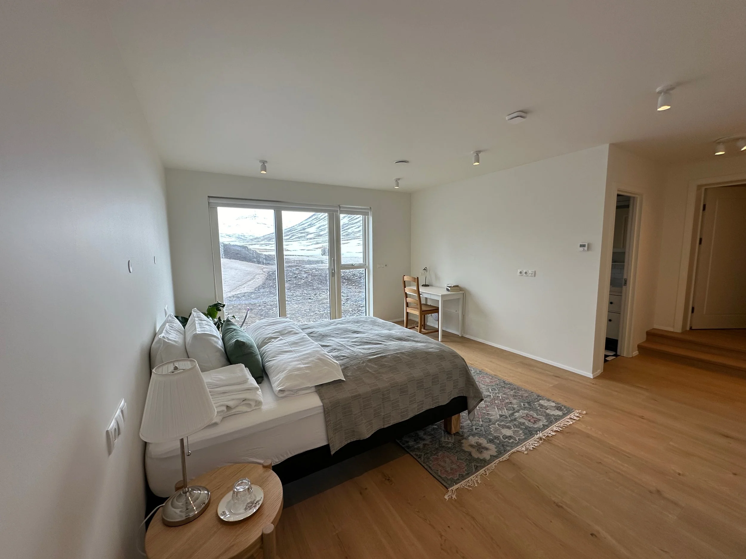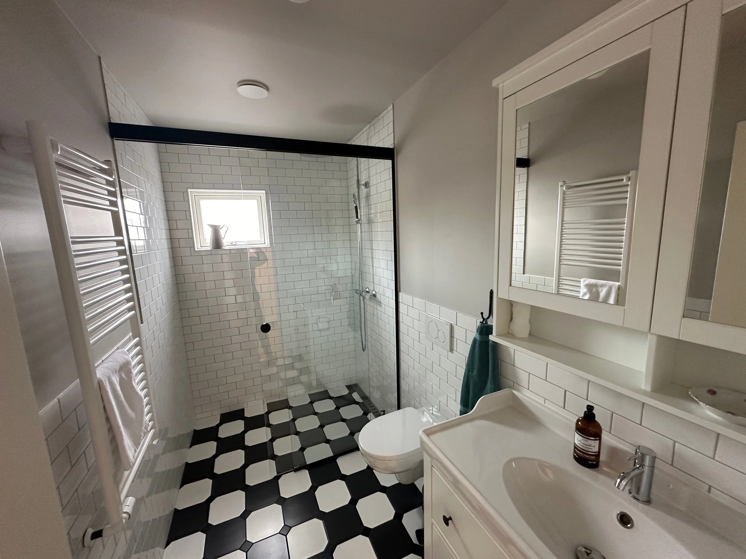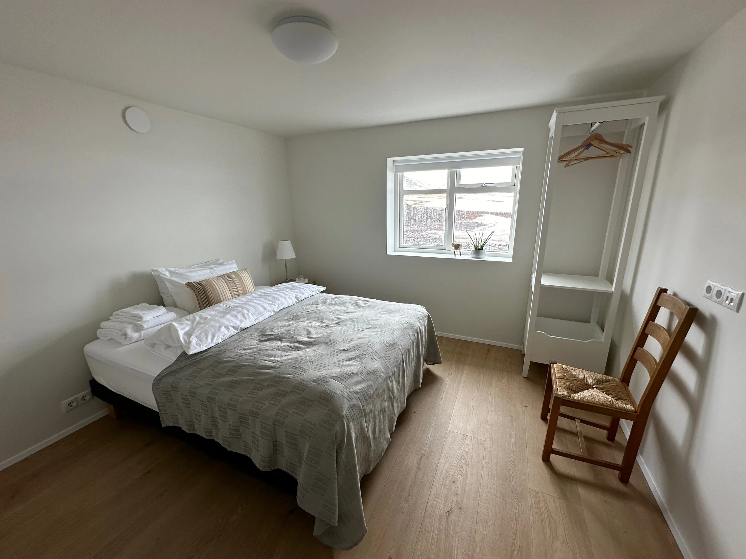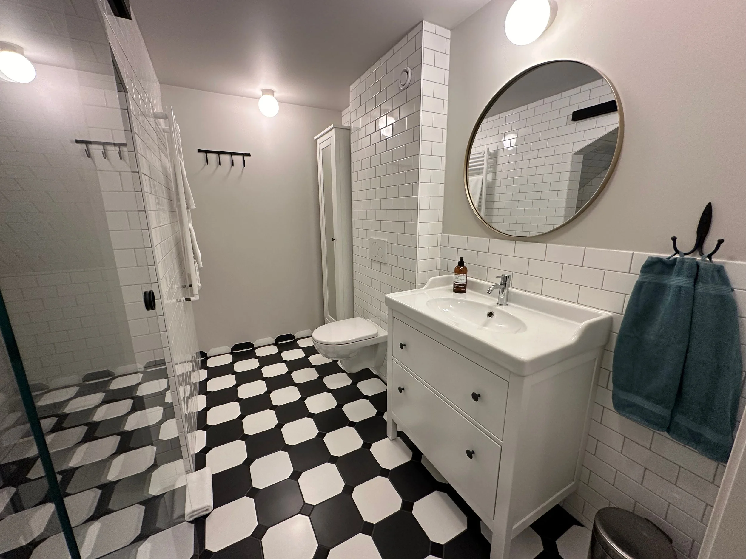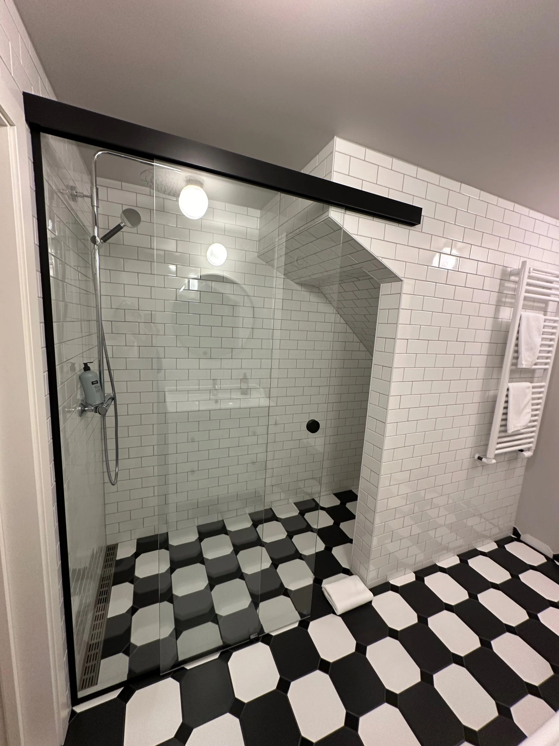THE MAIN HOUSE
The farm house was built in the late fifties and maintains the classic appearance of the houses built in that era with a large kitchen/dining room which was the heart, soul and meeting place of the whole family in those days and many bedrooms of varying sizes. Another classic part of the architecture of these mid twentieth century farm houses is the large entry way used in the preparation of foods for storage and many other tasks. As with most farmhouses in Iceland, the exterior is white washed and covered with a bright red roof, the traditional color of an Icelandic farm, a tradition brought on by the fact that for decades those were the only two colors available at the coops around the country.
There are 2 bathrooms in the upper floor of the main house for guests to use. On the ground floor of the main house there are 4 bedrooms, and 2 bathrooms however these are not intended for guest use.
The main farm house is where breakfasts and dinners are served. There is also a small fireplace and living room area for pre dinner gatherings.
